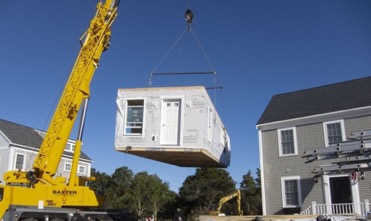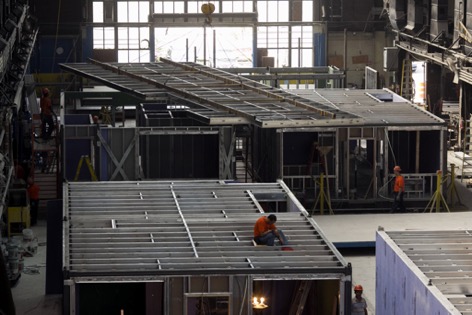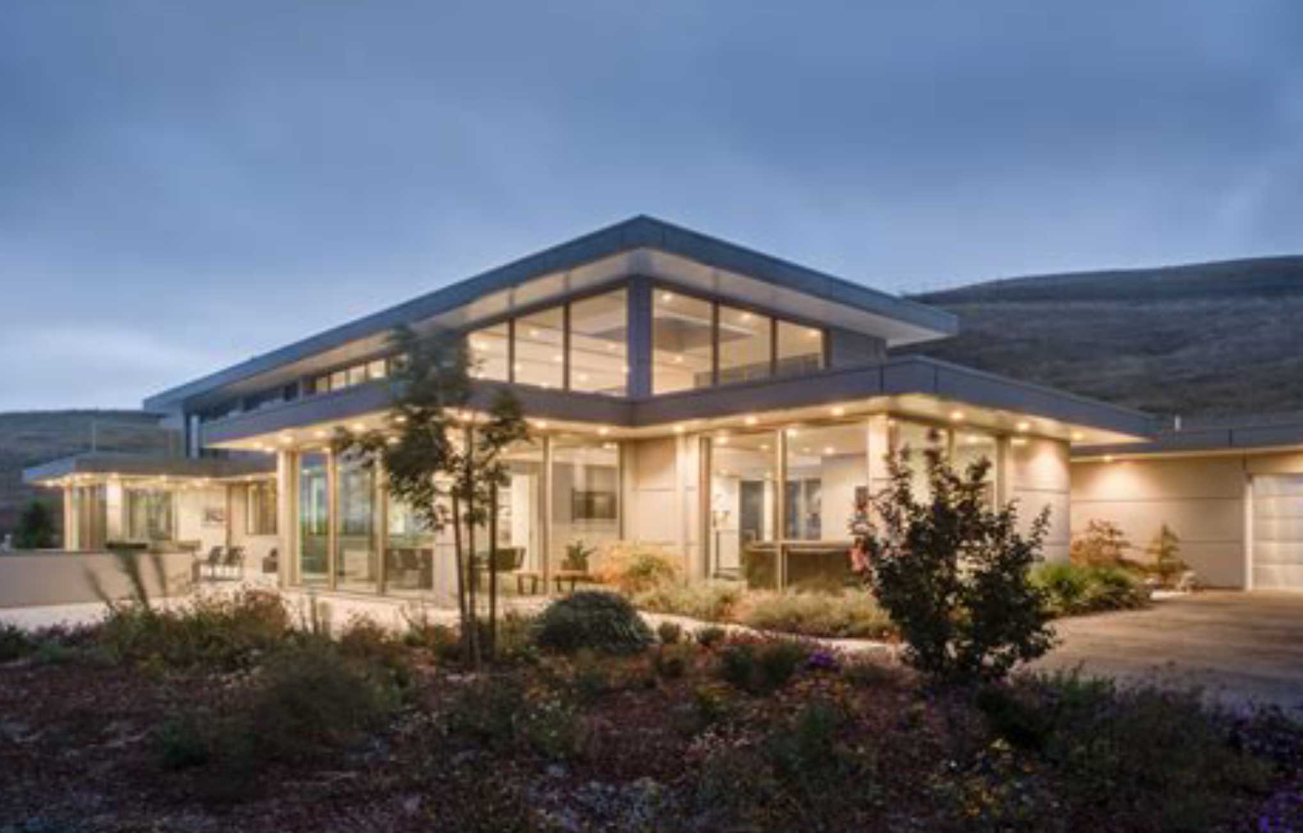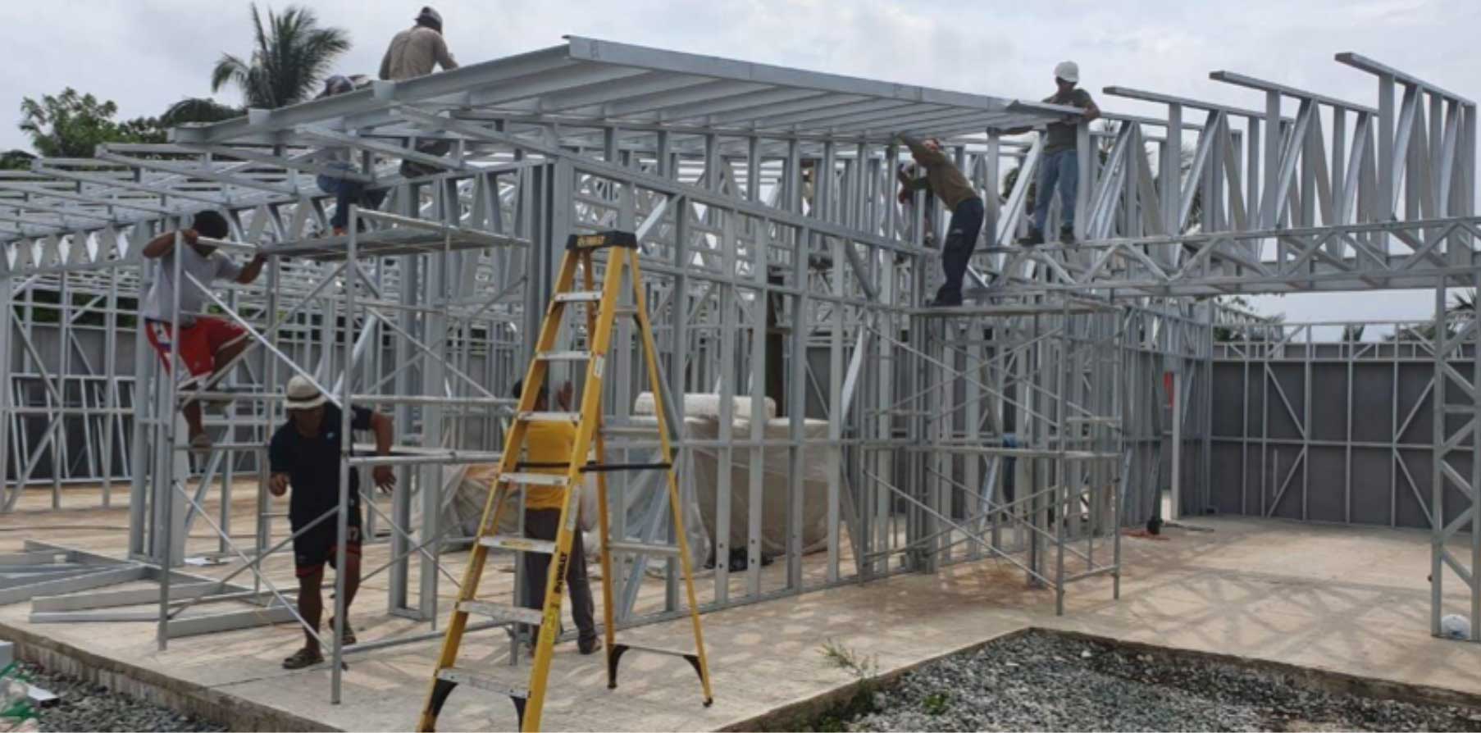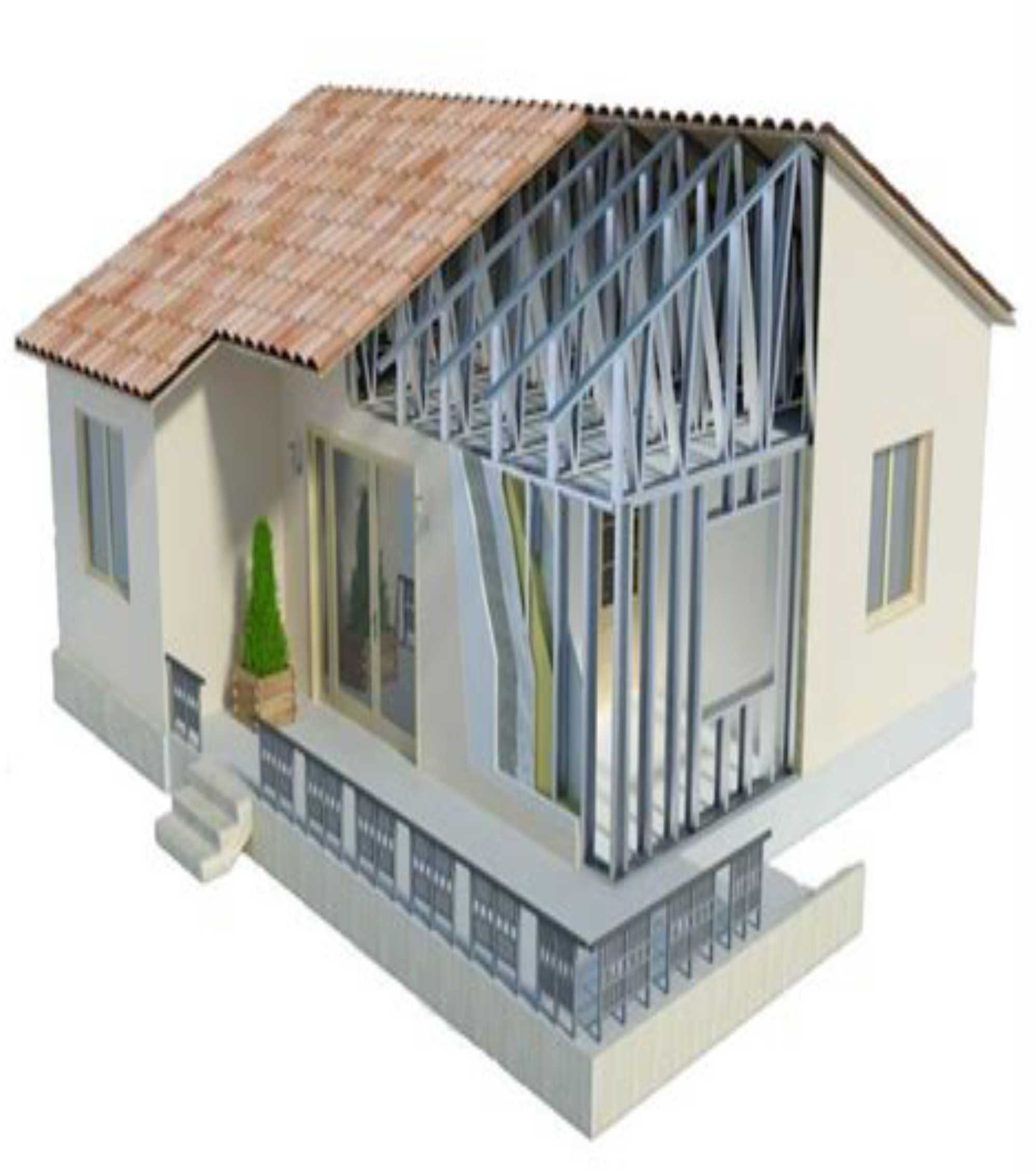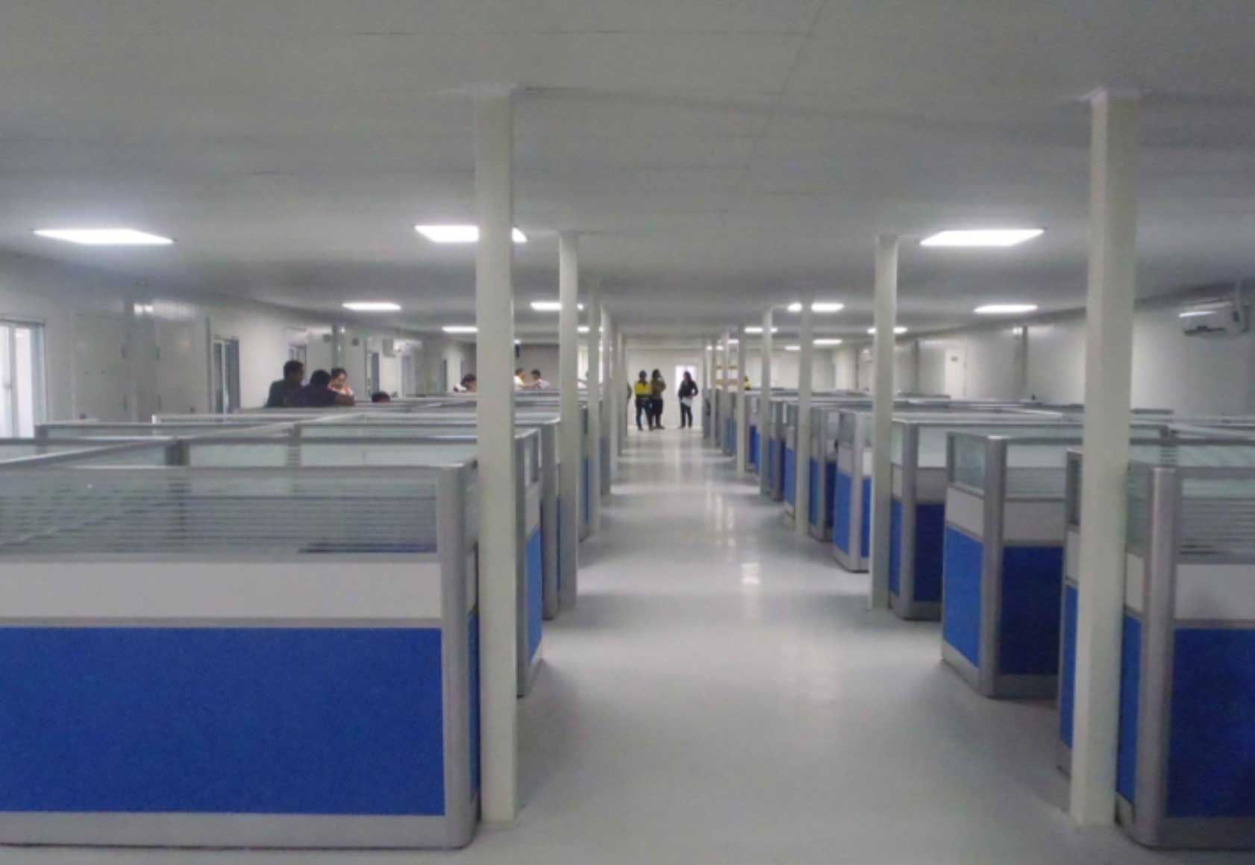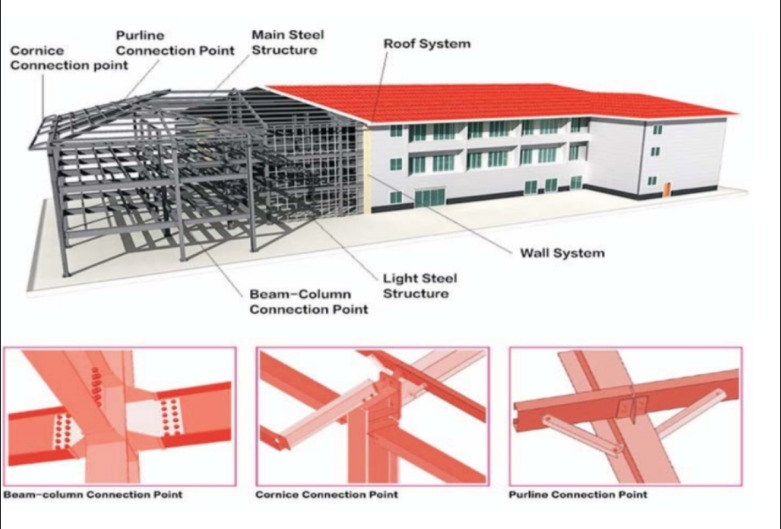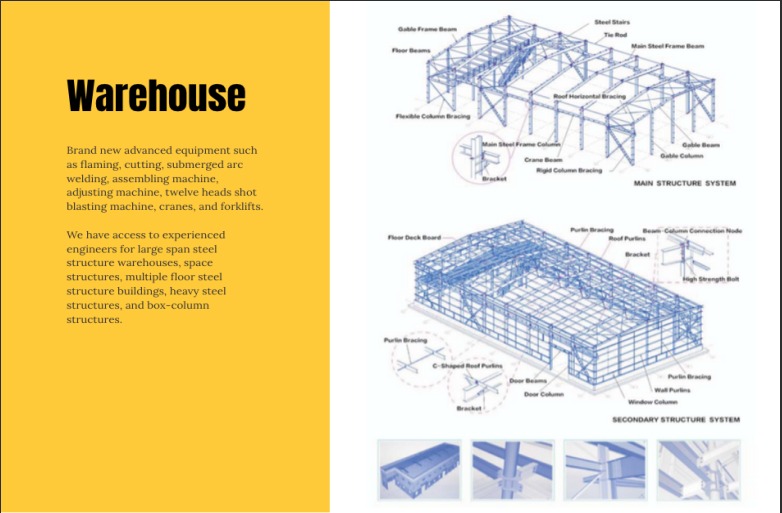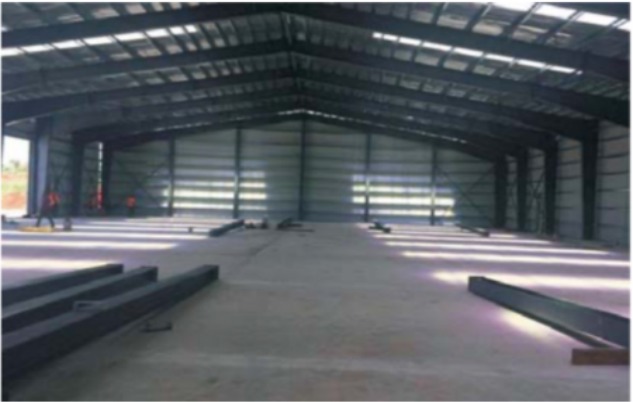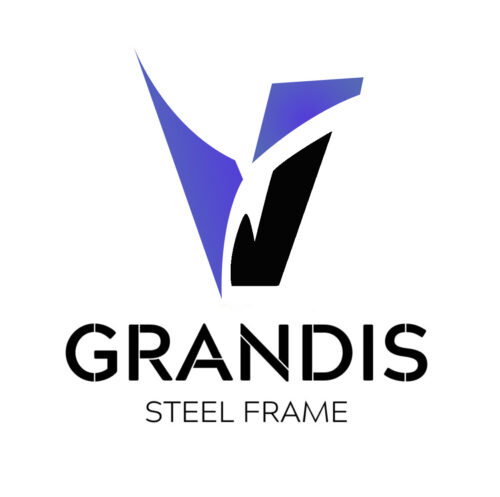
We pride ourselves in our facilitation, supply, and design division of distributing GRANDIS Steel Frame prefabricated structural light gauge steel framing panels and volumetric modules, made in America! The unique manufacturing process uses advanced technology driven methods to design, manufacture, and prefabricate light gauge steel framing panels and roof trusses. Moreover, unlike typical wood framing, steel frame prefab is non-combustible, stronger, lighter, environmentally friendly, and recyclable. It also eliminates the likelihood mold, rodent, or pest infestation. Additionally, the steel frame system technology can be used as a structural system for buildings of up to 11 stories, which provides the clients the ability to increase density at a very competitive cost.
Benefits to the Developers
There are many reasons why Developers are turning to steel framing:
- Increase your Bottom-Line through Steel Framing:
- Generate revenue sooner (minimum 2 Weeks/Level off the construction schedule)
- Lower holding and operating cost
- Raise the CAP rate by a minimum of 1/2 point
- Lower Insurance Premium by up to 75%
- Higher replacement value
- Higher ROI
- Increase density up to 11 stories.
- High strength results in safer structures, less maintenance and slower aging of structure.
- Fire safety – doesn’t burn or add fuel to the spread of a building fire.
- Not vulnerable to termites.
- Not vulnerable to any type of fungi or organism, including mold.
- Less probability of foundation problems – less weight results in less movement.
- Less probability of damage in an earthquake.
- Lighter structure with stronger connections results in less seismic force.
- Less probability of damage in high winds.
- Stronger connections, screwed versus nailed.
- Longer building’s lifespan.
GENERAL CONTRACTORS
- General Benefits
Most cost-effective mid-rise structural material.
Shorter and predictable construction schedule.
Highest strength-to-weight ratio of any building material.
100% recyclable.
68% industry recycling rate.
Non-combustible – does not burn nor contribute fuel to the spread of a fire.
Inorganic – will not rot, warp, split, crack or creep.
- Benefits to the Builder
Substantial discounts on builders’ risk insurance.
Lighter than other framing materials.
Non-combustible.
Easy material selection – no need to cull or sort the pile and small punch list.
Saves job-site time with ease of panelization off-site.
Straight walls and square corners.
Windows and doors open and close, as they should.
Less scrap and waste (2% for steel vs. 20% for lumber).
Price stability – price spikes are extremely rare.
Consumer perceives steel as better.
ARCHITECTS
Through CRDG the manufacturer BIM modeling and prefabrication semi-automated process, Architects are assured that their intended design is translated in meticulous details directly to the field without the reliance on the field framers interpretation of the working drawings. All in addition to the attentions to the quality control that can only be achieved through CRDG manufacturer procedures. Also by simplifying the panel production and field installation ensure the highest quality and straighter finishes without creating walls that have uneven surfaces due to applied multiple layers of flat straps and gussets. Additionally, by designing a rigid diaphragm flooring system, engineers are able to shift the shear requirement to the central core, as it is typical in concrete high-rise buildings. This process
eliminates the need for shear walls at the exterior of the building and allows for increase in the glazing percentage of the skin, which adds to architectural endless design possibilities.
ENGINEERS
CRDG manufacturer is capable of producing all the Light Gauge Steel Framing panels according to the project original structural design and working drawings. In addition, CRDG manufacturer would collaborate with the structural engineer to incorporate the structural steel brace frame lateral system instead of the traditional shear wall components (i.e. flat straps, gussets, hold downs, anchor bolts and/or Sure-board). The manufacturer realized that by simplifying the panel production and field installation it was able to lower cost to produce while increasing the
efficiency of the project structural design. All of which allows the manufacturer to be very competitive and extend the cost savings to its clients. To further illustrate our recommended system, please note that light gauge steel walls can handle the gravity forces of much higher structures. But the challenge for many has always been to design the walls to handle the gravity load and lateral forces as well. The manufacturer realized early on that by eliminating the shear from the walls, the design possibilities are endless. And that is the main reason that our structural design calls for separating the gravity loads from the lateral forces.
The manufacturer walls are designed to handle the gravity load while utilizing the structural brace frames and/or moment frames at strategic locations throughout the structure to handle the lateral forces. Additionally, by designing a rigid diaphragm flooring system, engineers are able to shift the shear requirement to the central core, as it is typical in concrete high-rise buildings. This process eliminates the need for shear walls at the exterior of the building and allows for increase in the glazing percentage of the skin, which adds to architectural design possibilities.
FRAMING CONTRACTORS
- No Job costing or estimation
- Much easier design
- No anchor bolt or hold down coordination or installation
- No shortage or overages in material ordering
- No material cutting or welding
- No material staging
- No dependency on field framers’ interpretation of the working drawings
- 1/3 of the typical crew size
- 1/2 the framing schedule
- Lower liability and exposure
- Less dependency on highly experienced framers to erect the system
- Faster delivery method to maximize field crew production


